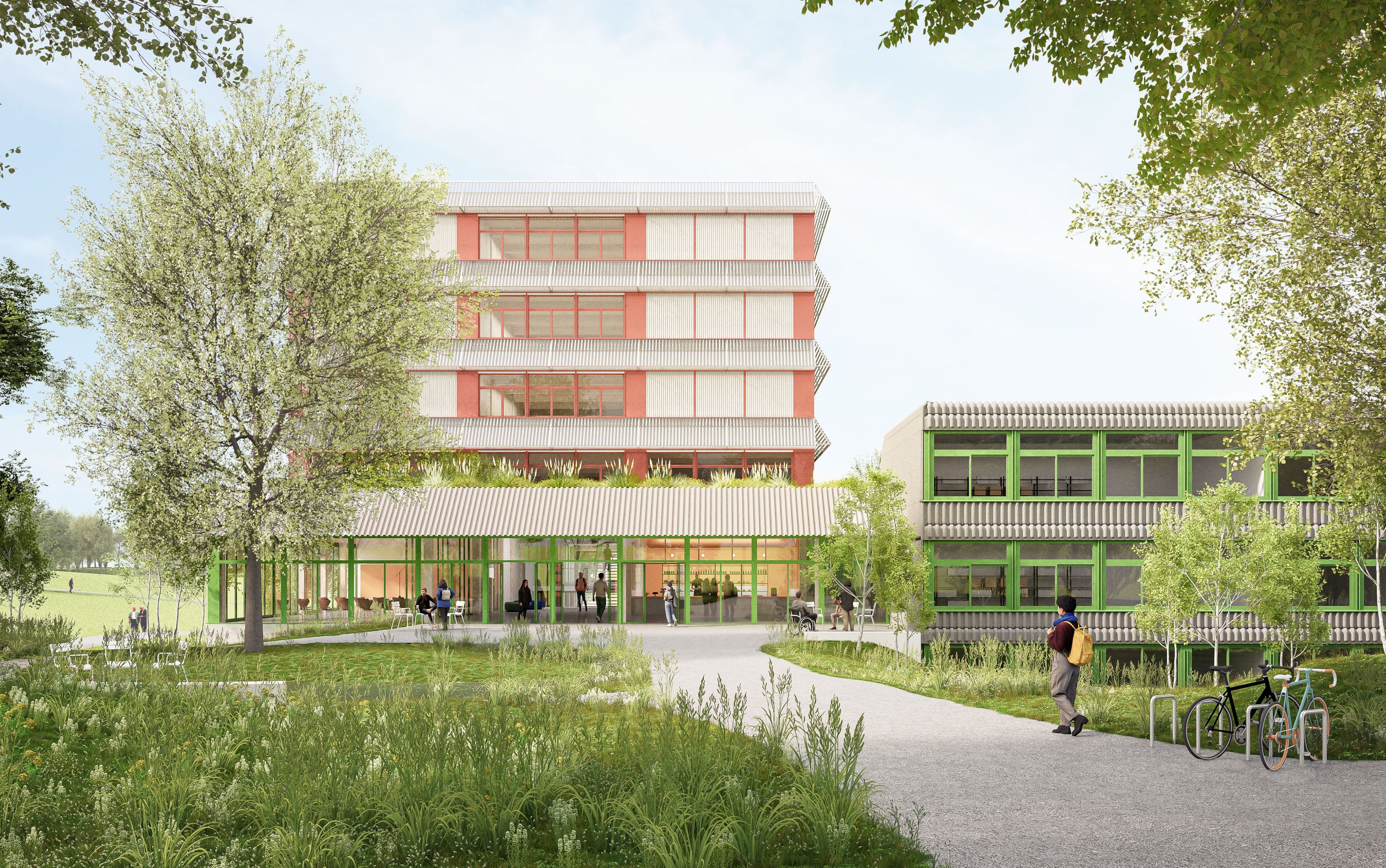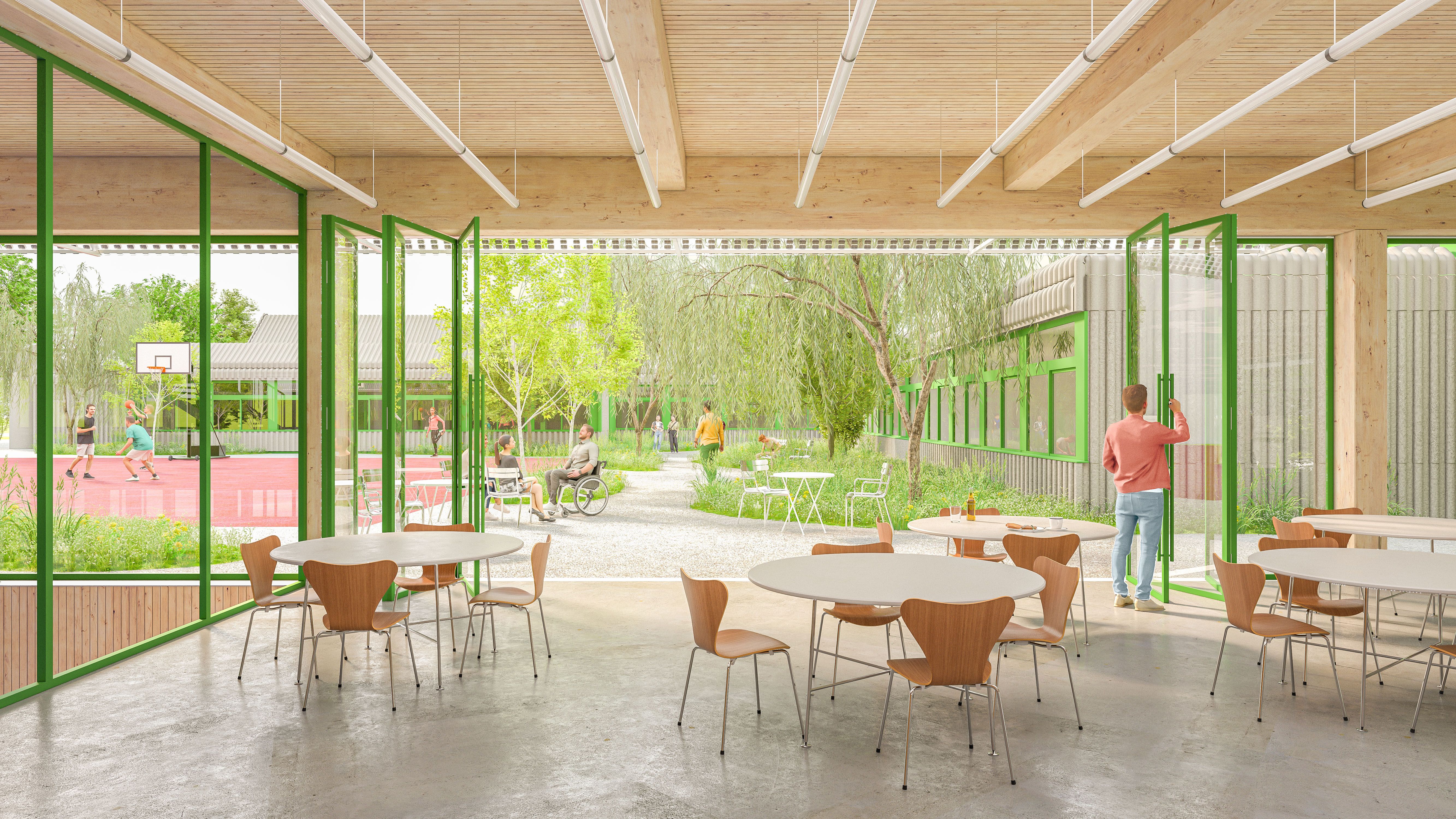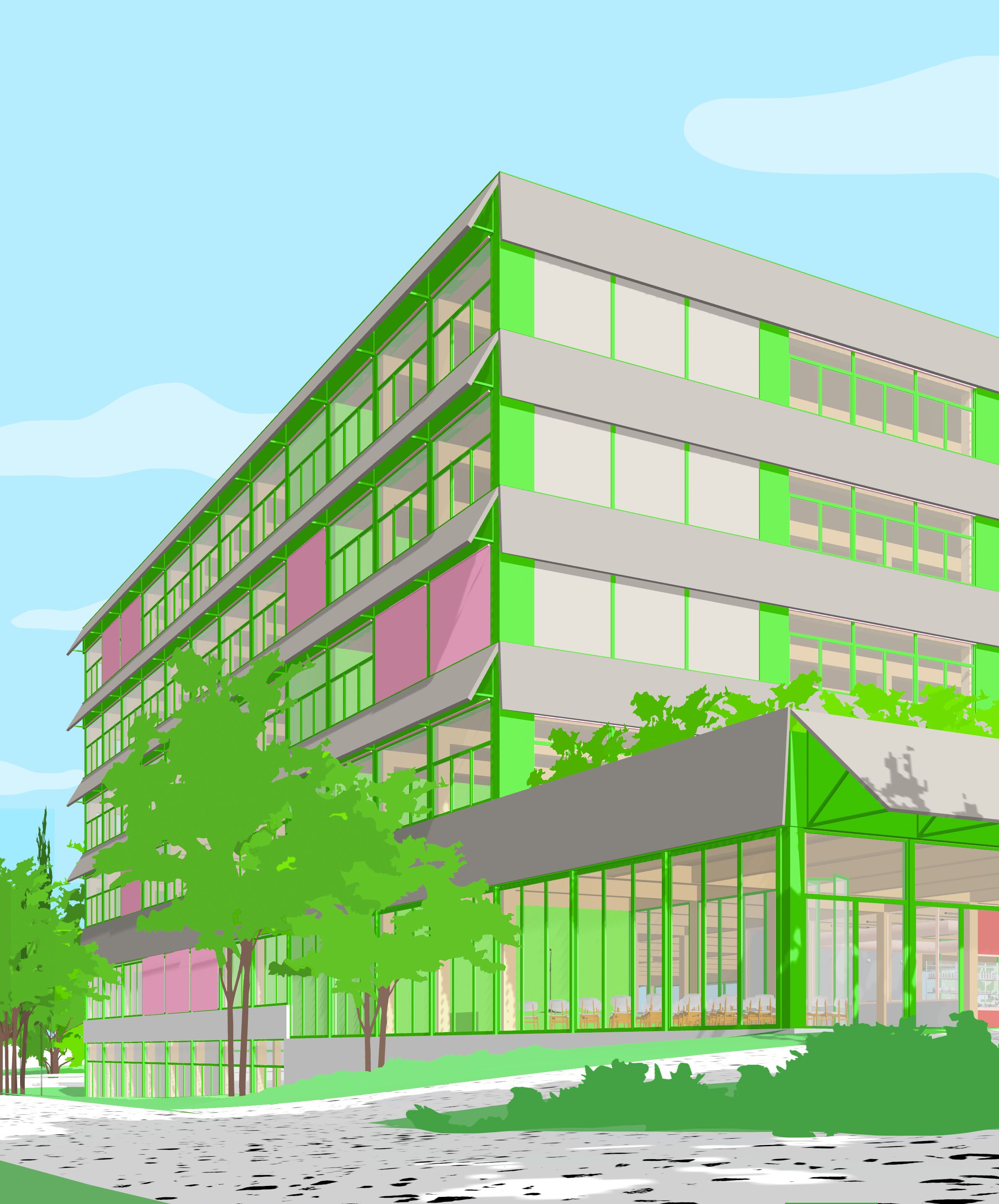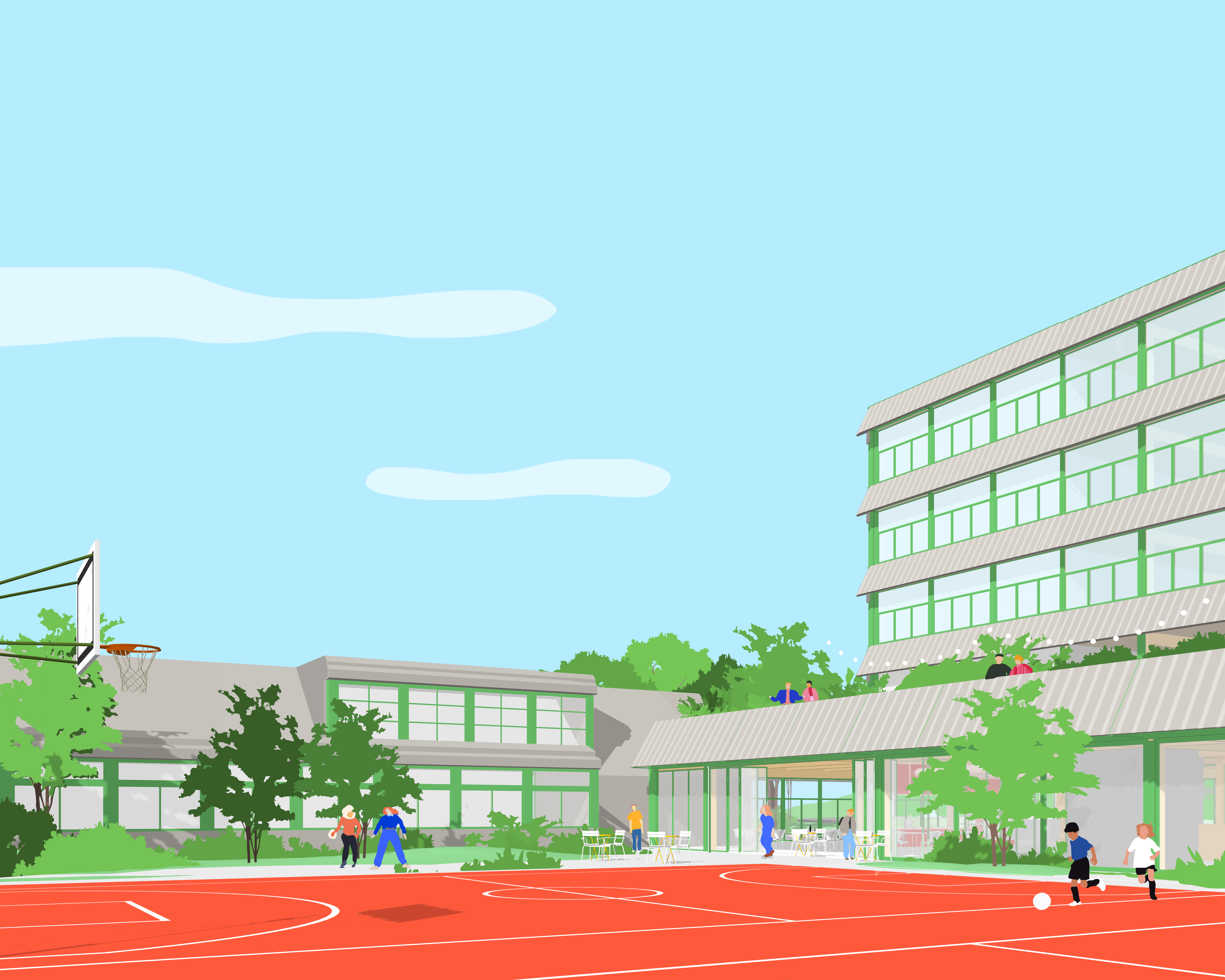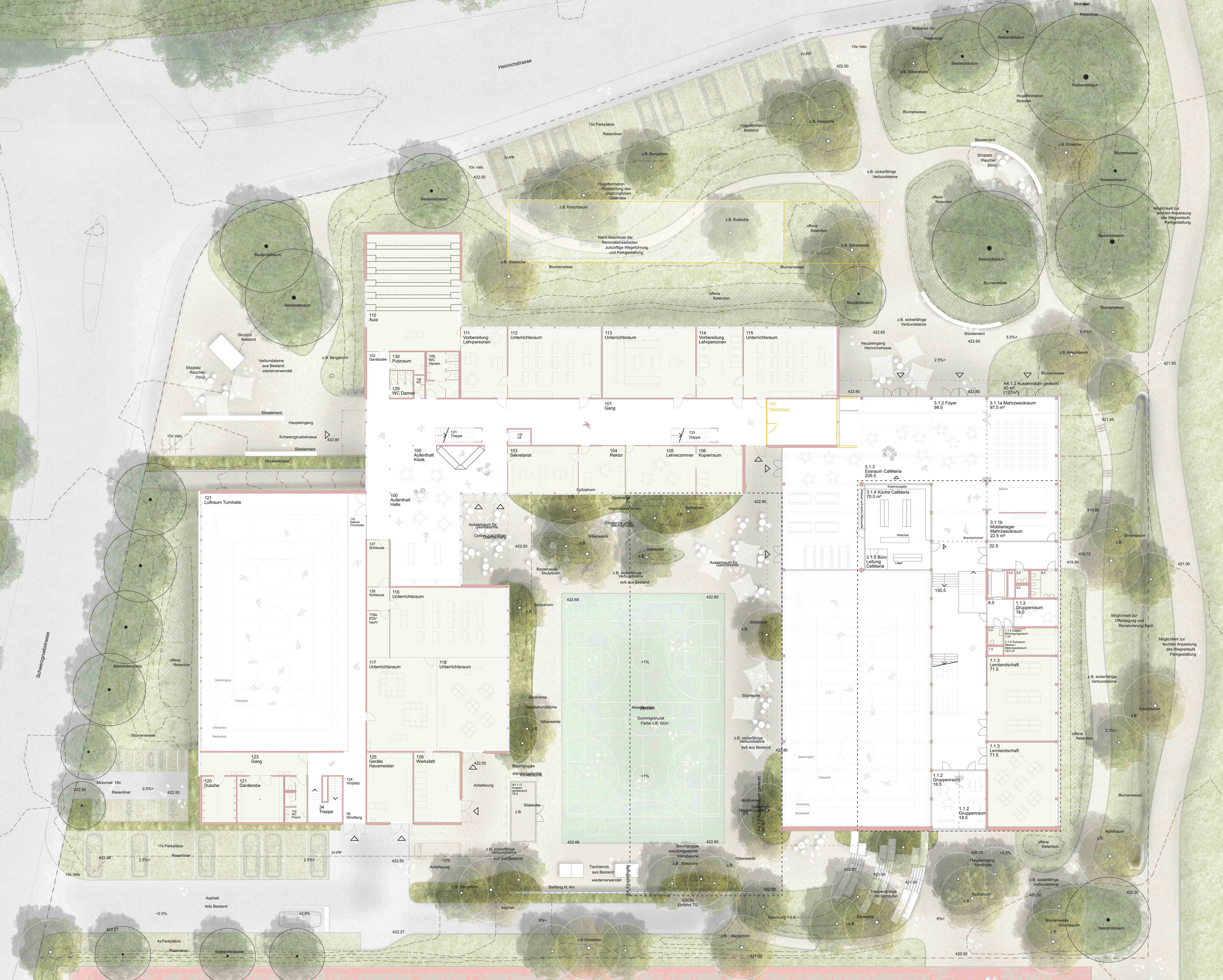Bülach, CH, 2025
Secondary school and sport hall
with Broglia Dias, Michel Frey Landschaftsarchitekt, Co-struct, Meierhans+Partner, Edelmann Energie, GODE AG, Güntensperger Baumanagement
By concentrating the program into a single compact mass, the new school wing opens its front to the landscape: what could have been a constrained entrance becomes a park-like arrival, preserving all the existing trees.
The extension of Beulah School responds to the competition request for a large volume within a limited site, at the edge of a vast natural area. A two-storey podium mediates both the slope of the terrain and the smaller scale of the historical school, completing it in a coherent and sensitive way, and creating spaces in continuity with the existing fabric. Inside, the plan unfolds with unexpected generosity: collective spaces open directly to the new courtyard, while classrooms overlook bright central distribution areas that become shared places of school life.
Pas de deux
