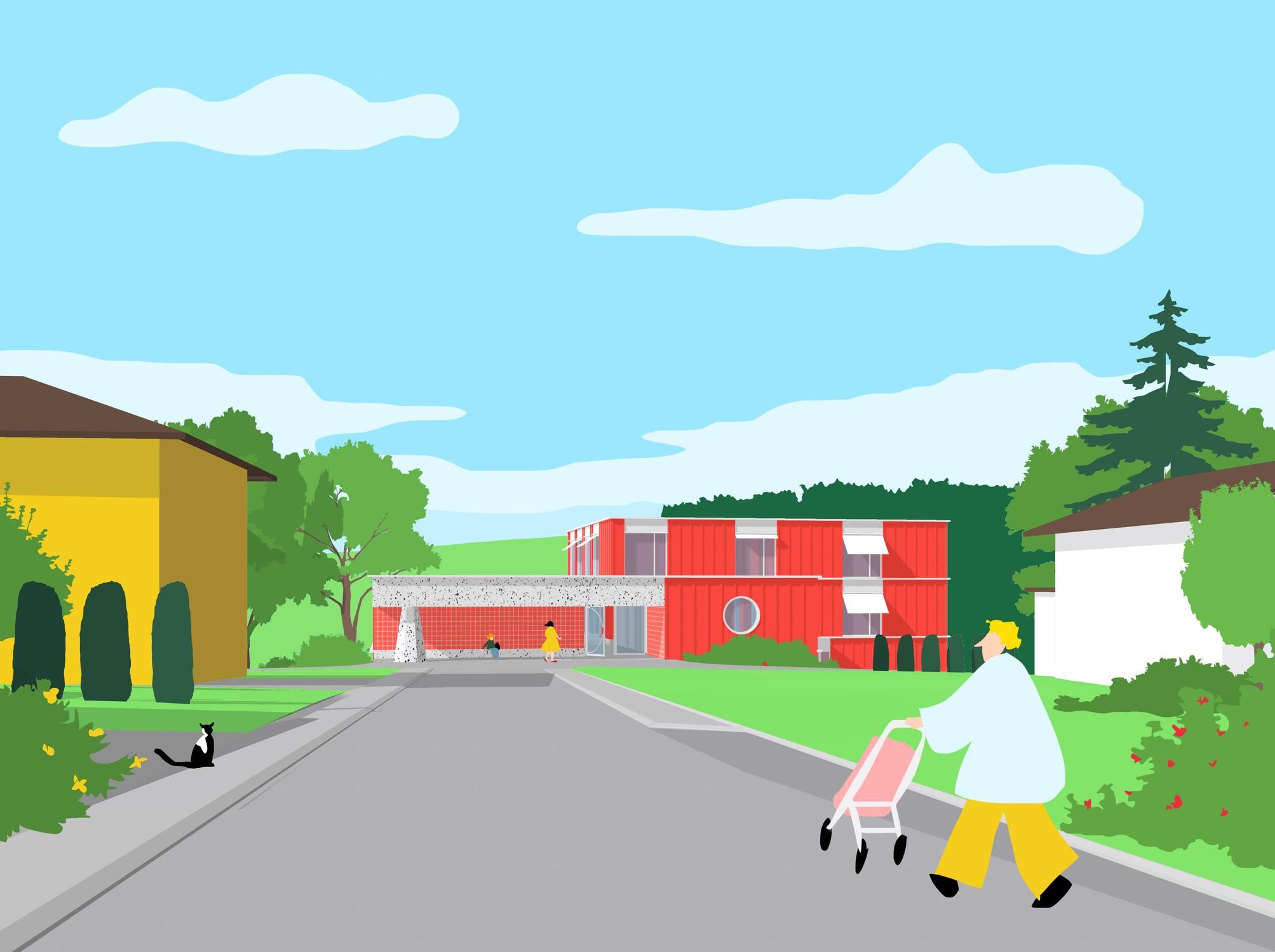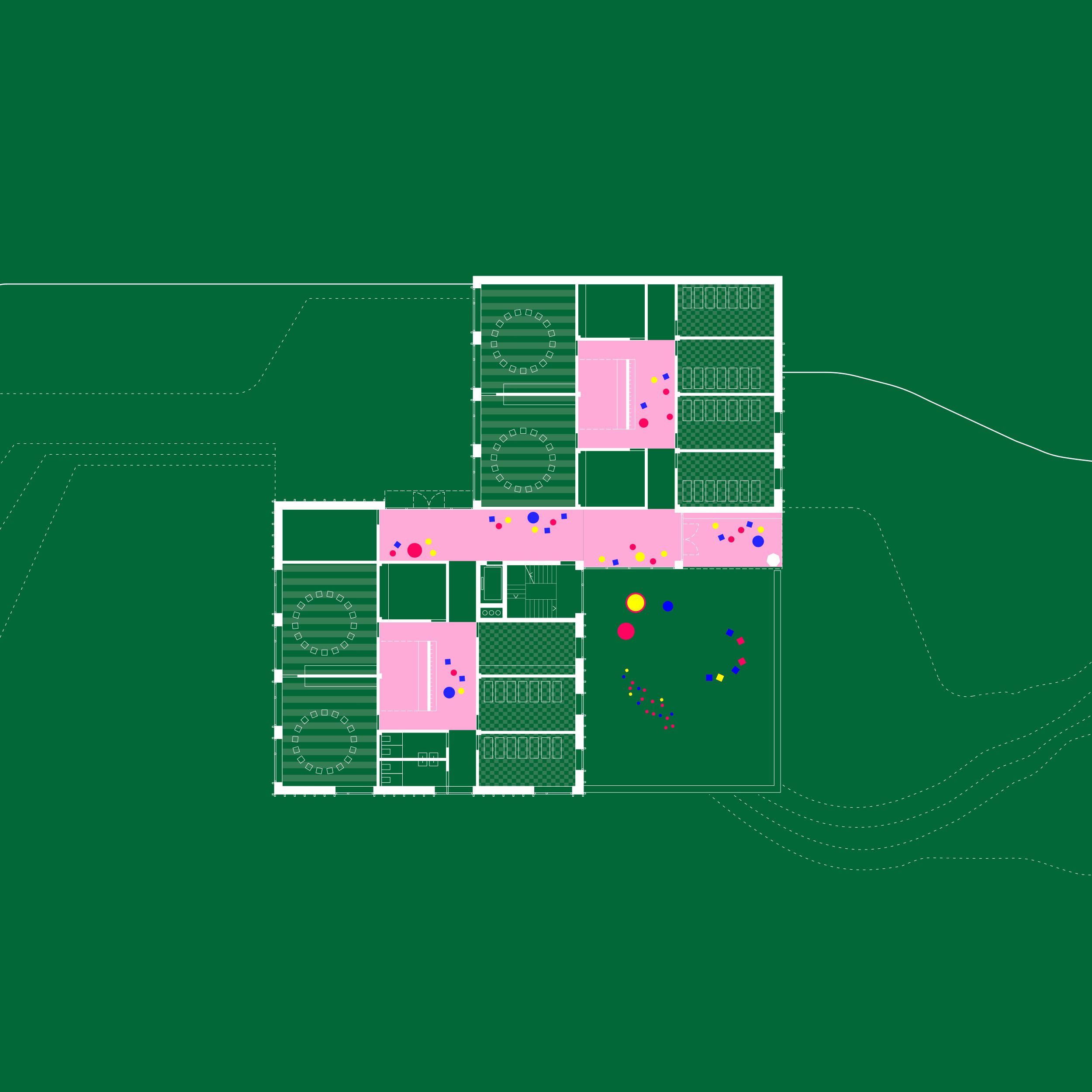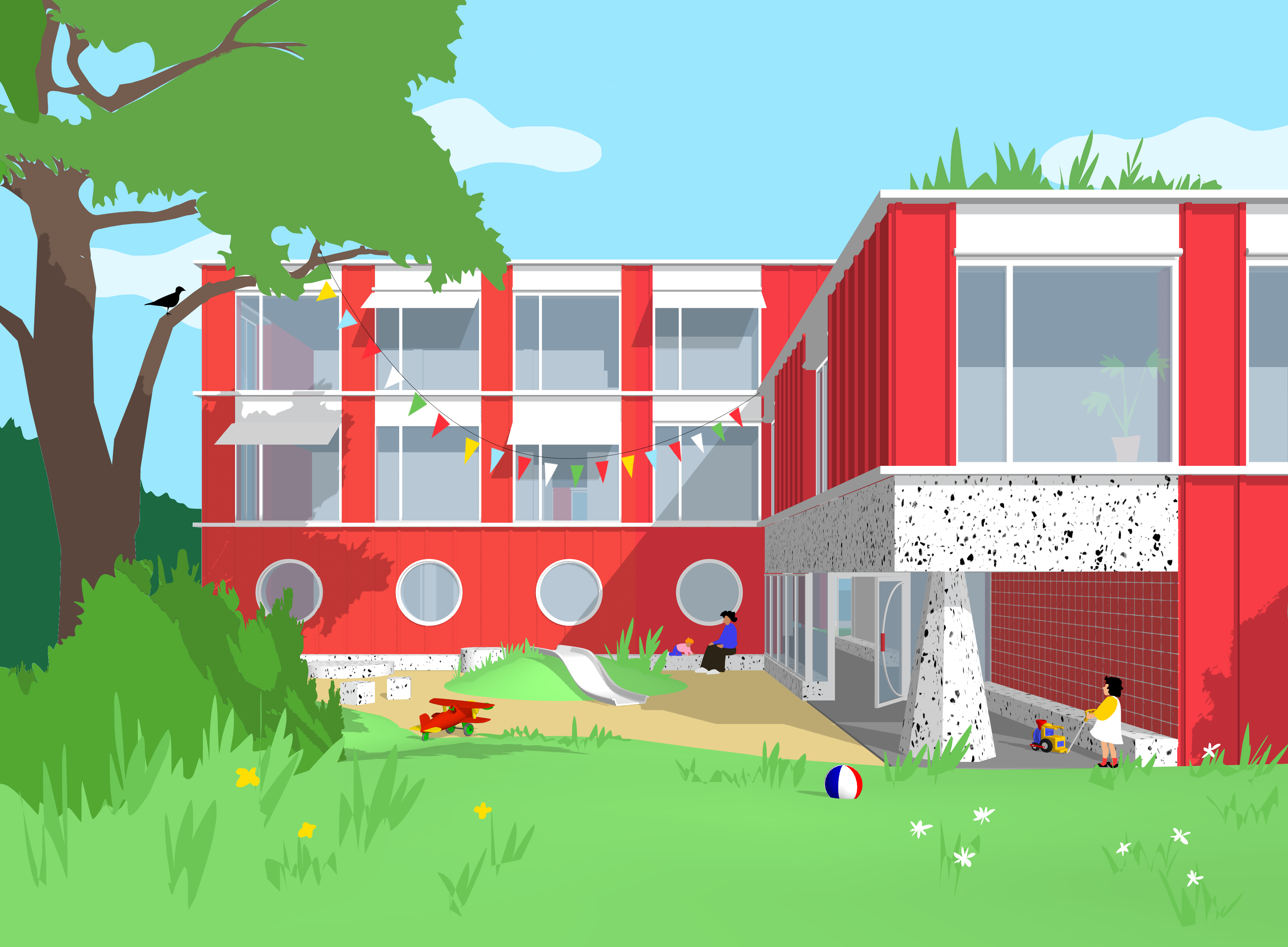Courtaman, CH, 2024
infantry, daycare and community halls
open competition, 4th prize
with commisura
Tall towards the main street, low towards private houses. Each side meets its context with a distinct face and threshold.
The new village center is designed as a compact volume that follows the natural slope of the terrain, creating a seamless transition between the village centre and the residential area. By integrating distinct access points on three levels, the building enhances connectivity while preserving views of the surrounding landscape. Facing the village square, the lower floor host public functions, while the upper levels are dedicated to children’s spaces, forming protected courtyards and play areas embedded in the green hill. A pergola and a fountain regulate the microclimate of the new square, which serves as a vibrant social hub.
The structure combines a solid base with two interlocking volumes, adapting to the site’s topography and maintaining a balanced relationship with its surroundings. Inside, flexible layouts ensure intuitive circulation, with bright, spacious interiors that encourage interaction. The daycare and after-school spaces are organized around a hall with natural light, while the upper levels house quiet areas for staff and study.
Fouetté


