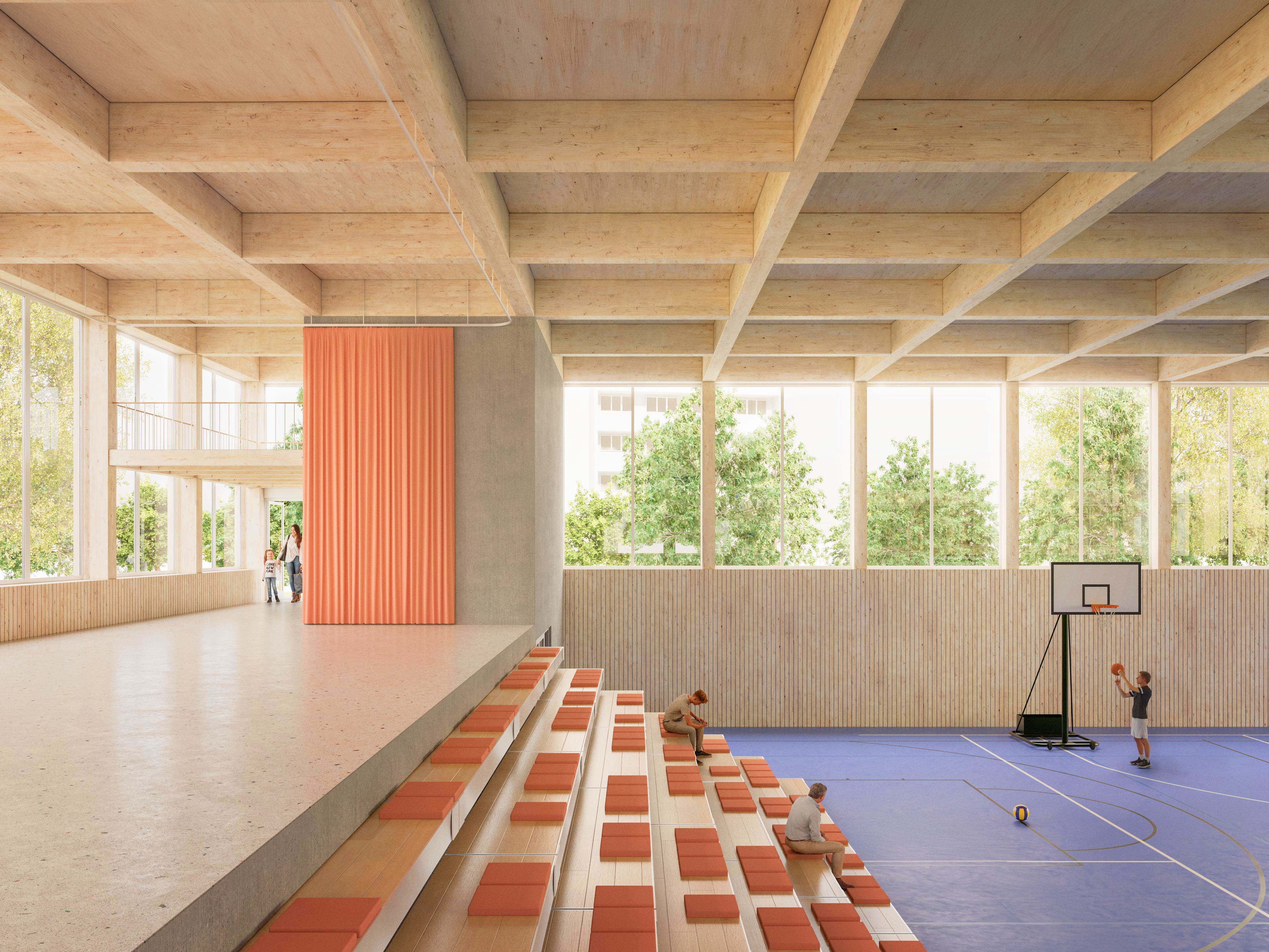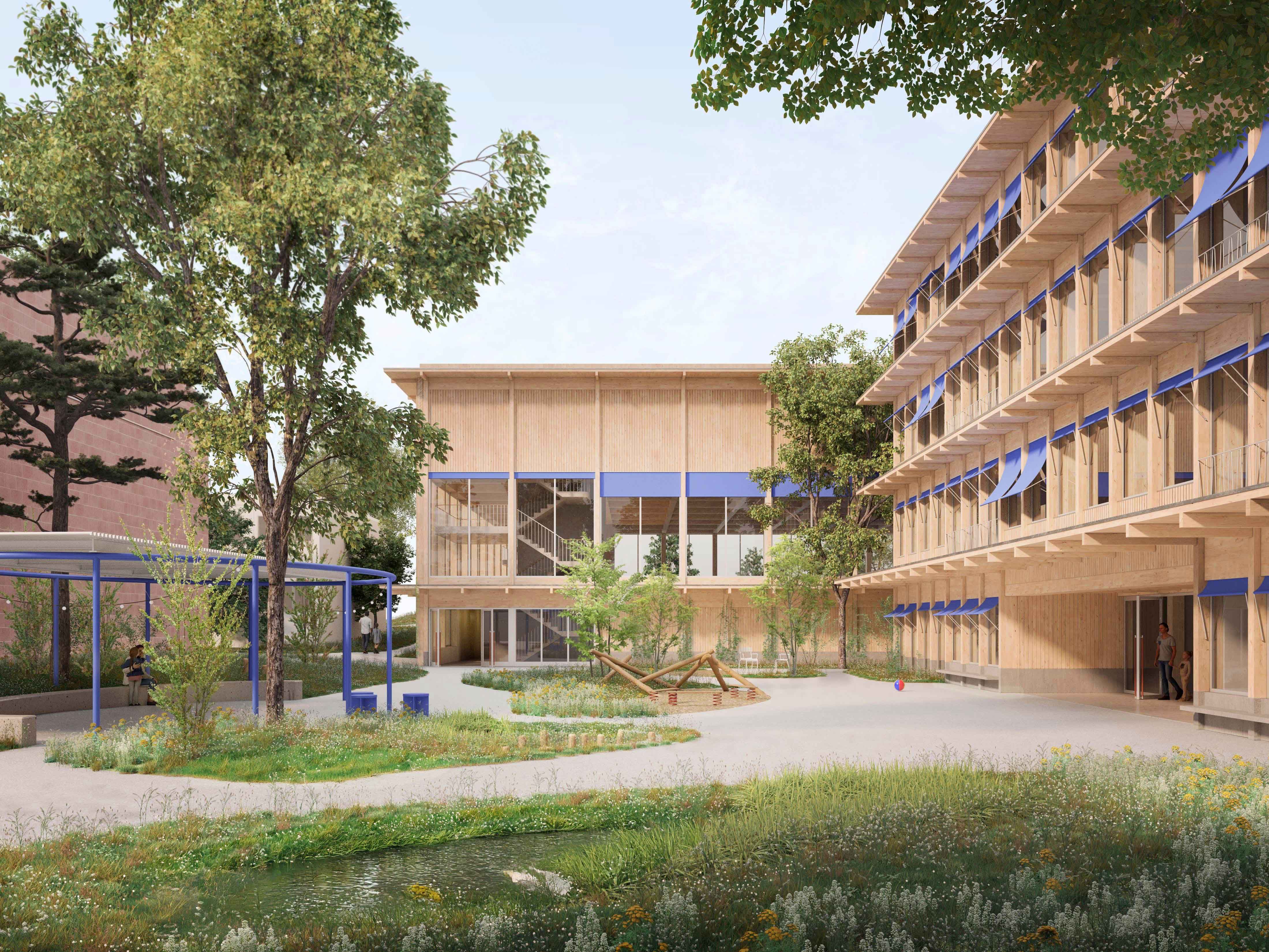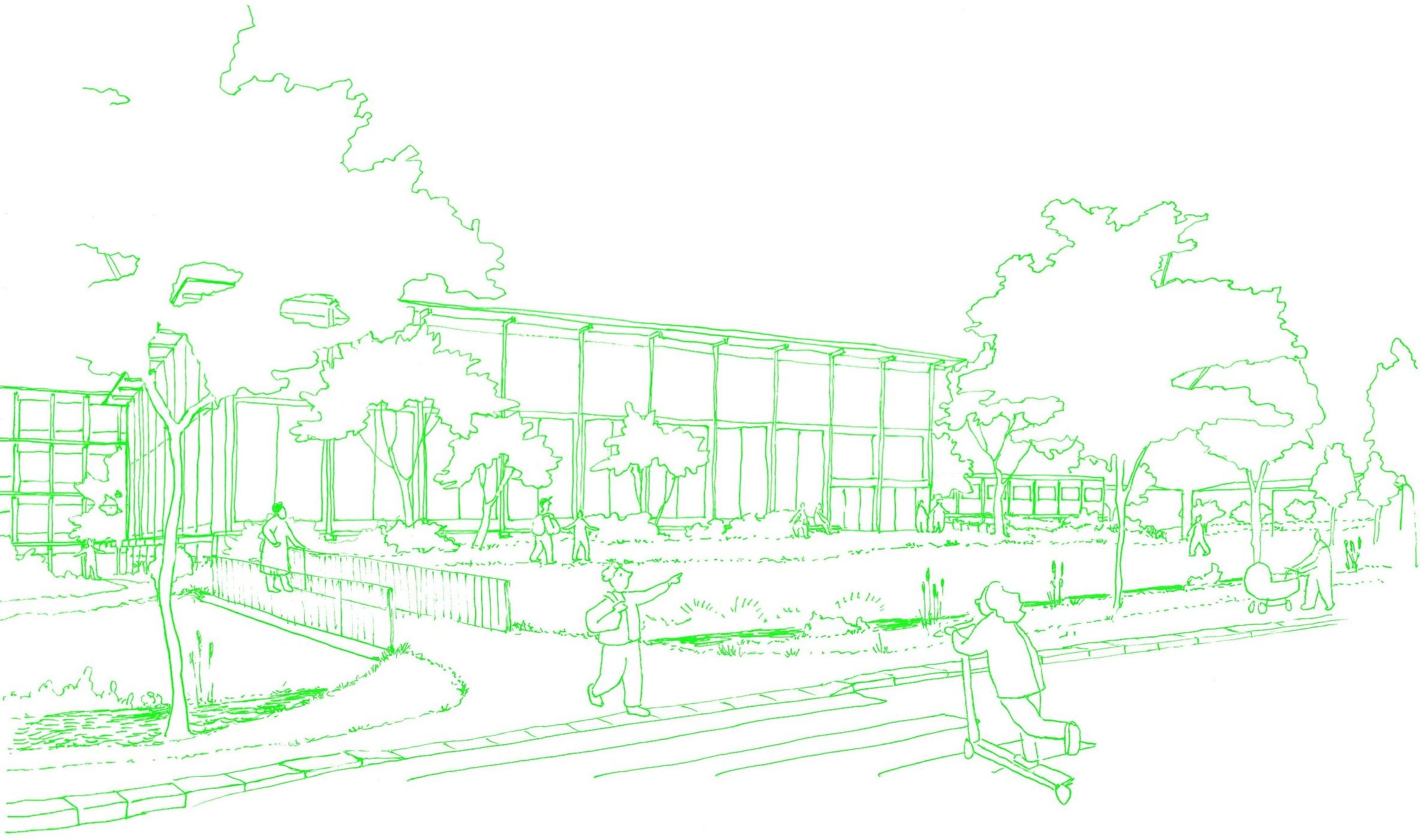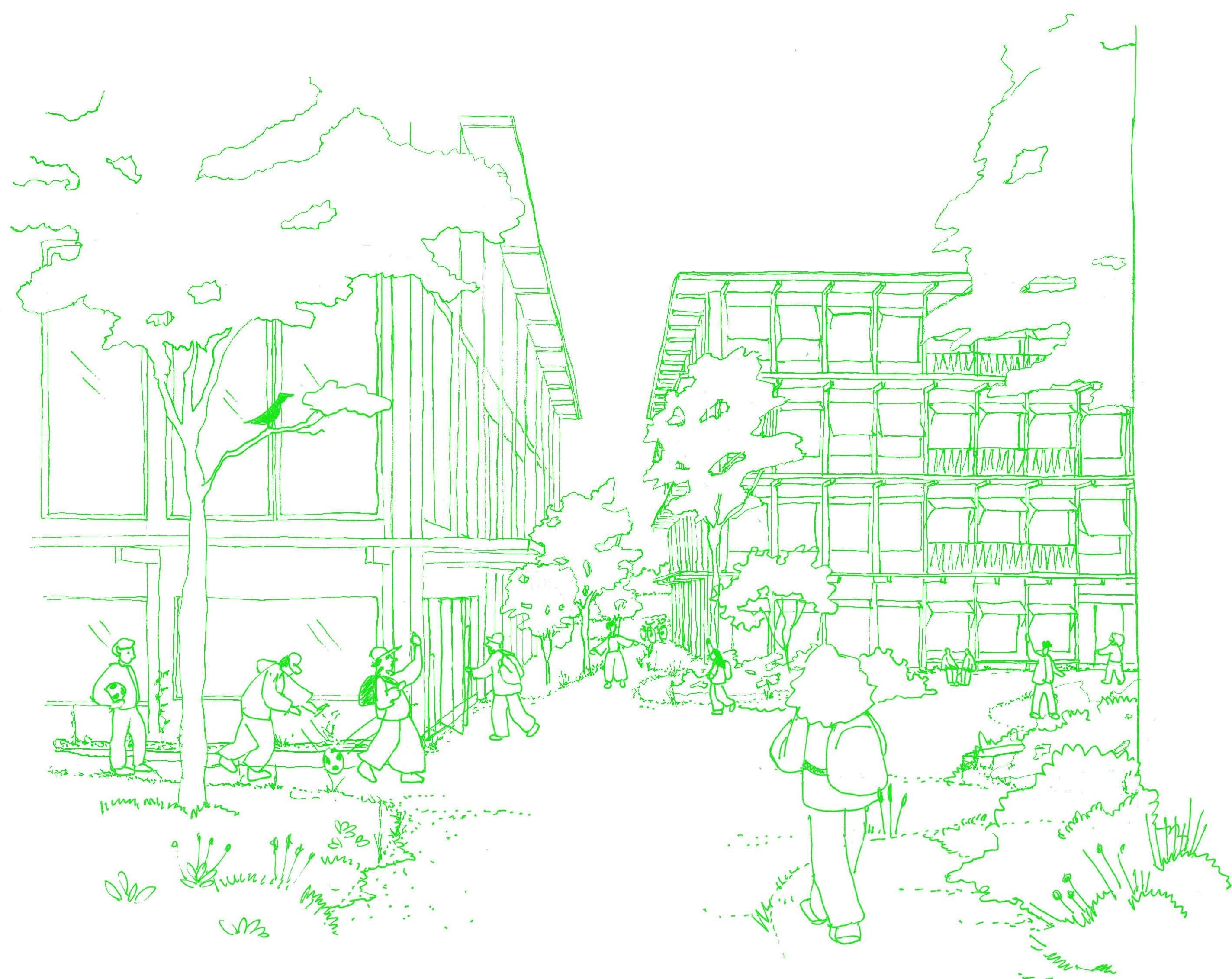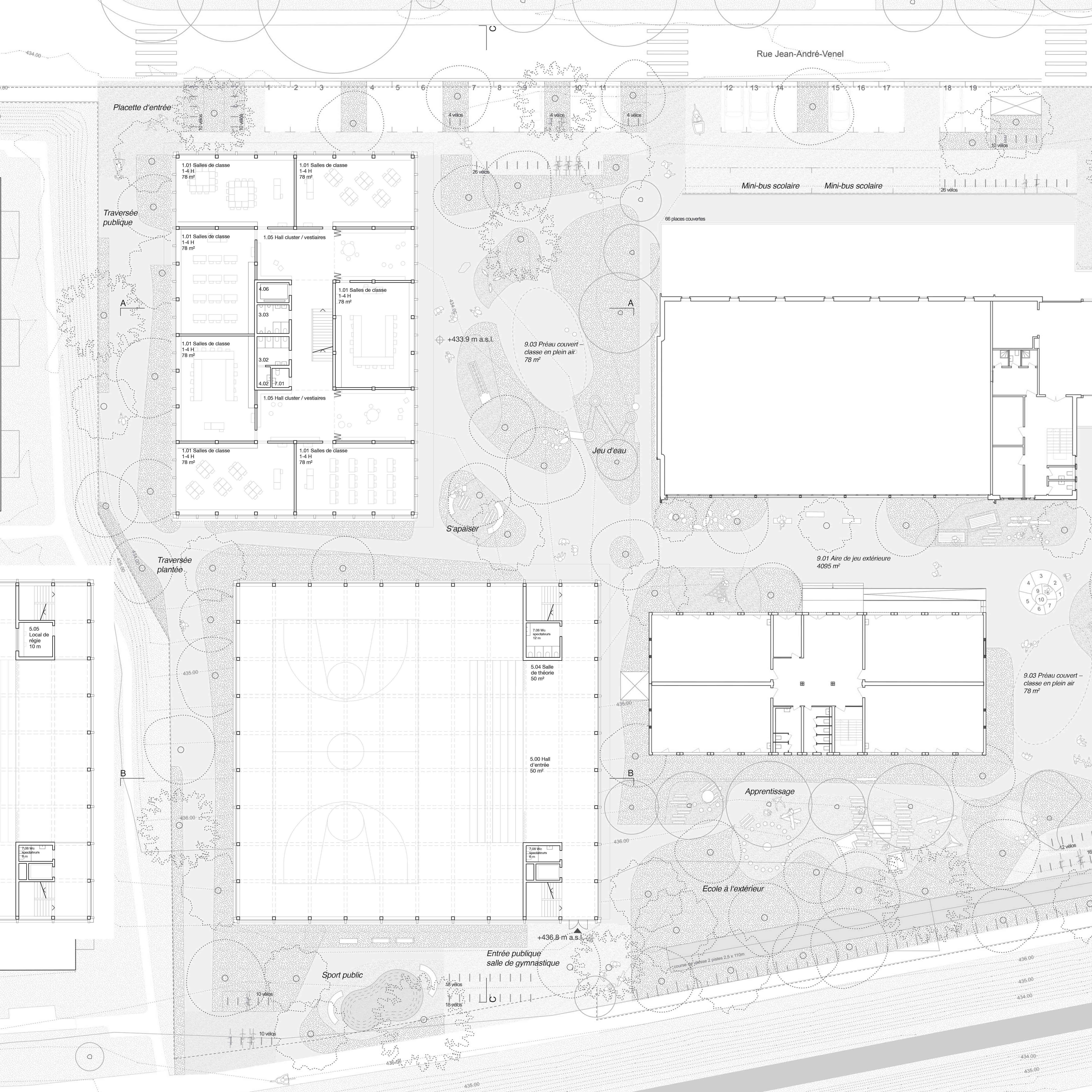Yverdon, CH, 2025
Secondary school and sport hall
with Apaar, WaltGalmarini and Zelda Frank
On a narrow site, the new extension unfolds around a courtyard that becomes both the entrance of the school and a street-front garden open to the residents.
Two buildings hosting new classrooms and a double gymnasium open to the public are arranged to form this new court, opening the school towards the street and stitching together a continuous landscape across the plot. The gymnasium is set into the slope of the terrain, with a dual access from both the school and the adjacent pedestrian path. While the sports hall becomes a shared facility for the neighbourhood, the classrooms are organised around bright communal areas that enrich everyday school life.
Feuille d’Eau
