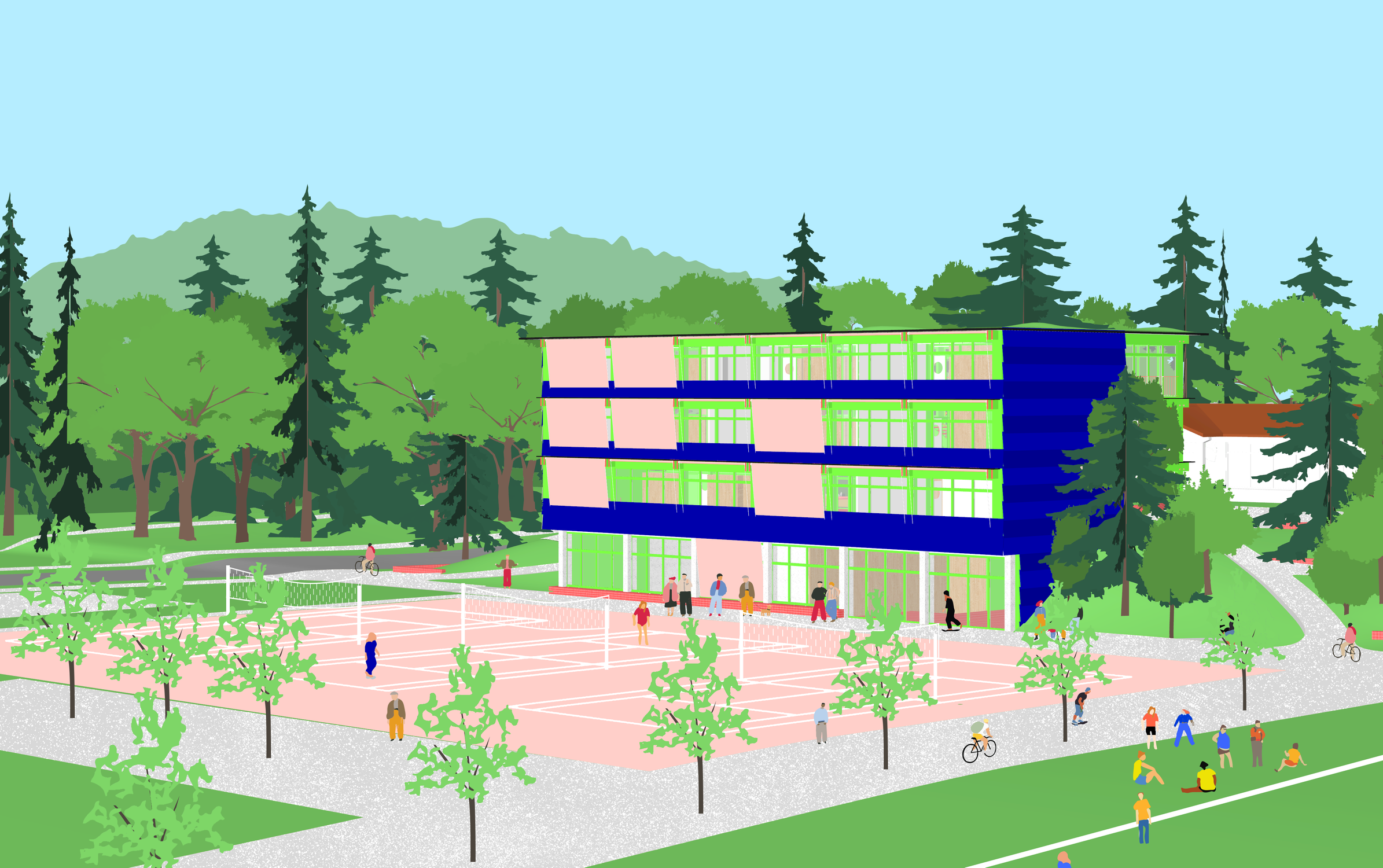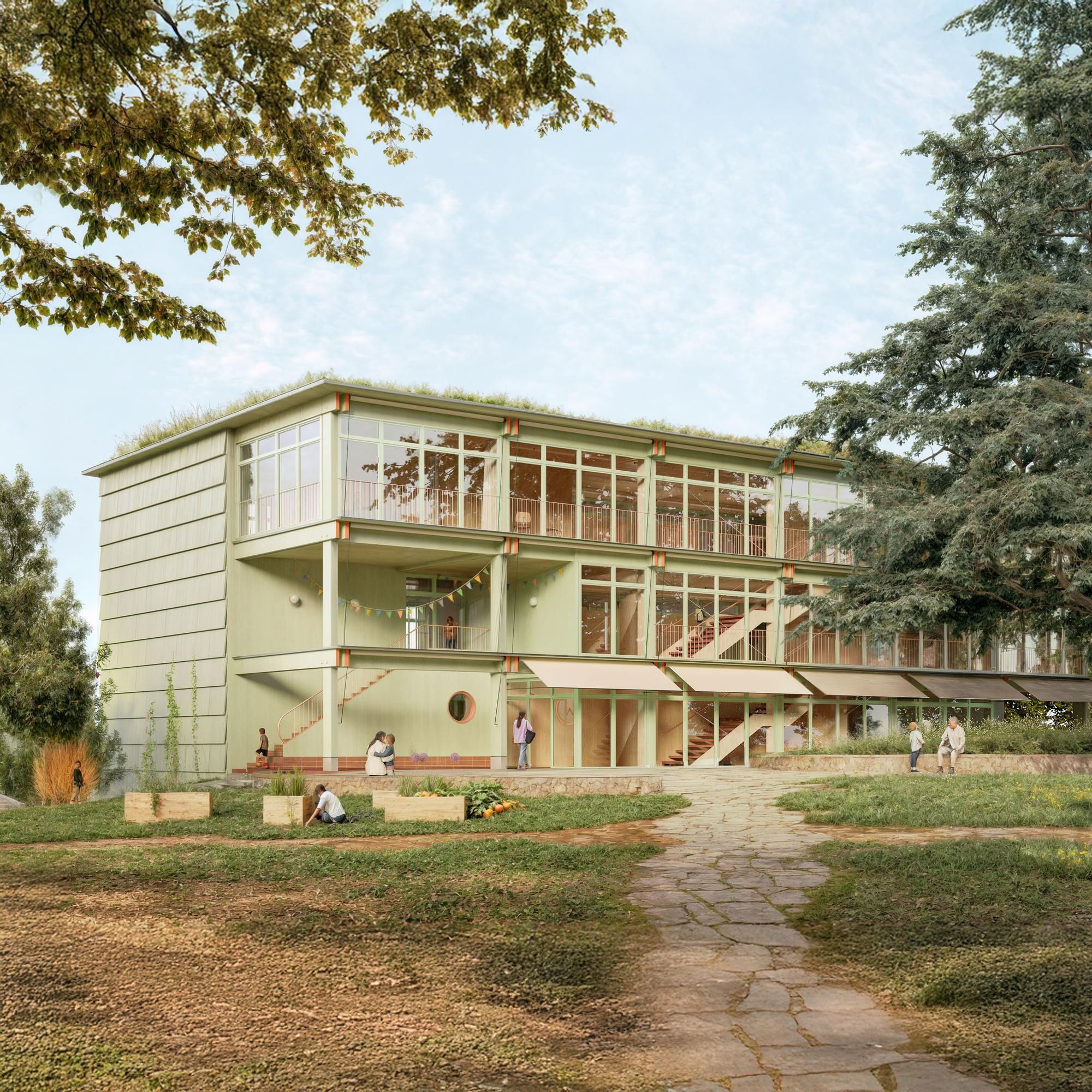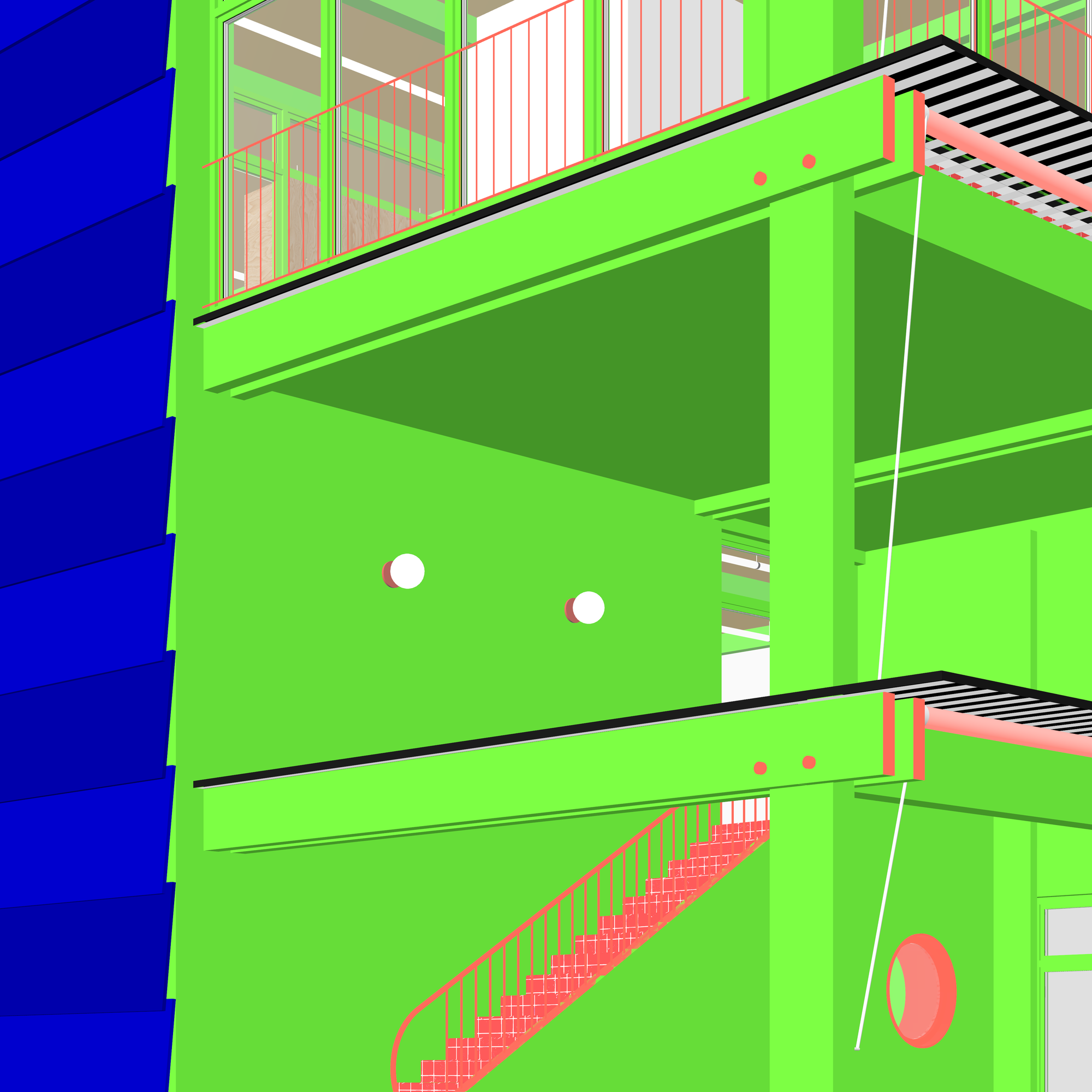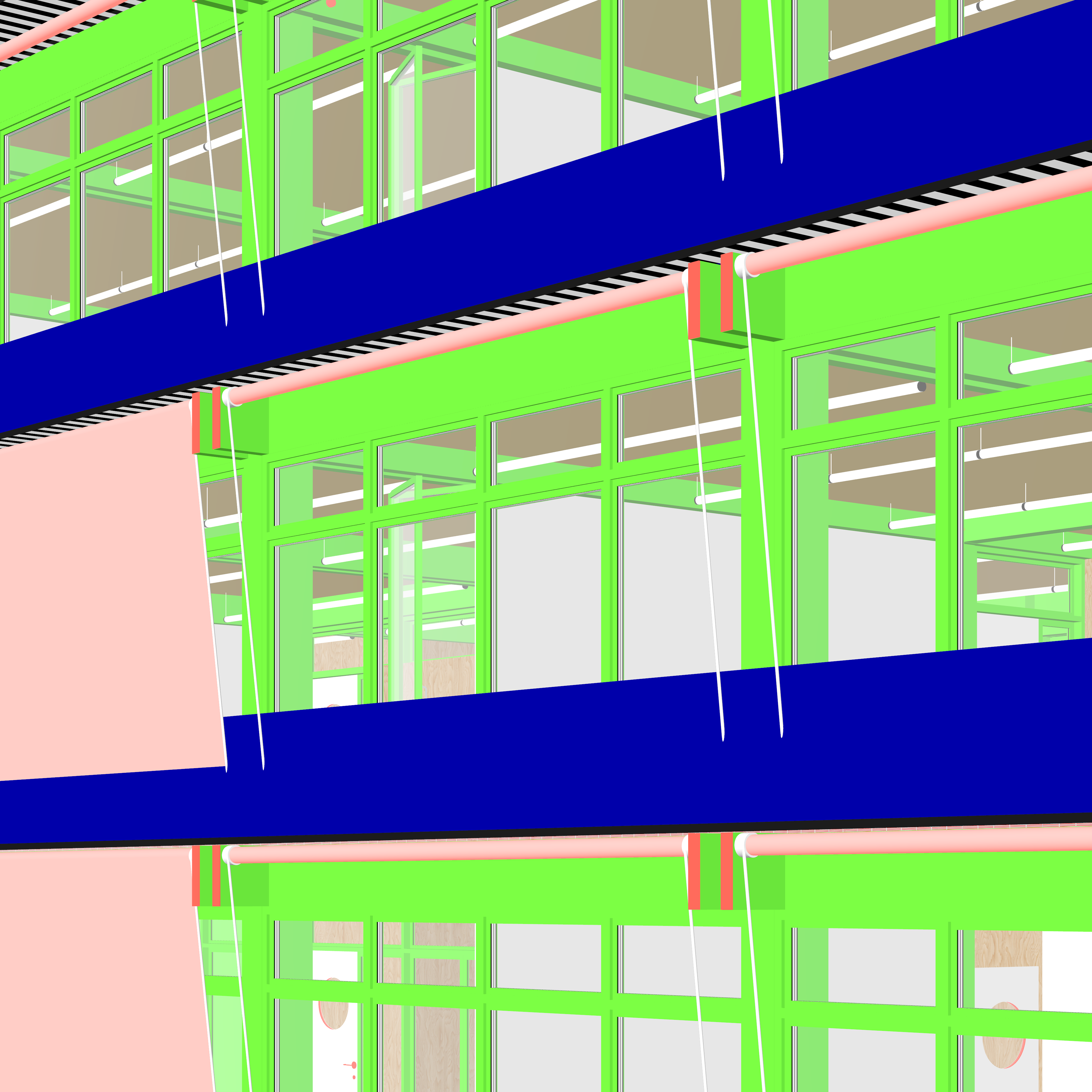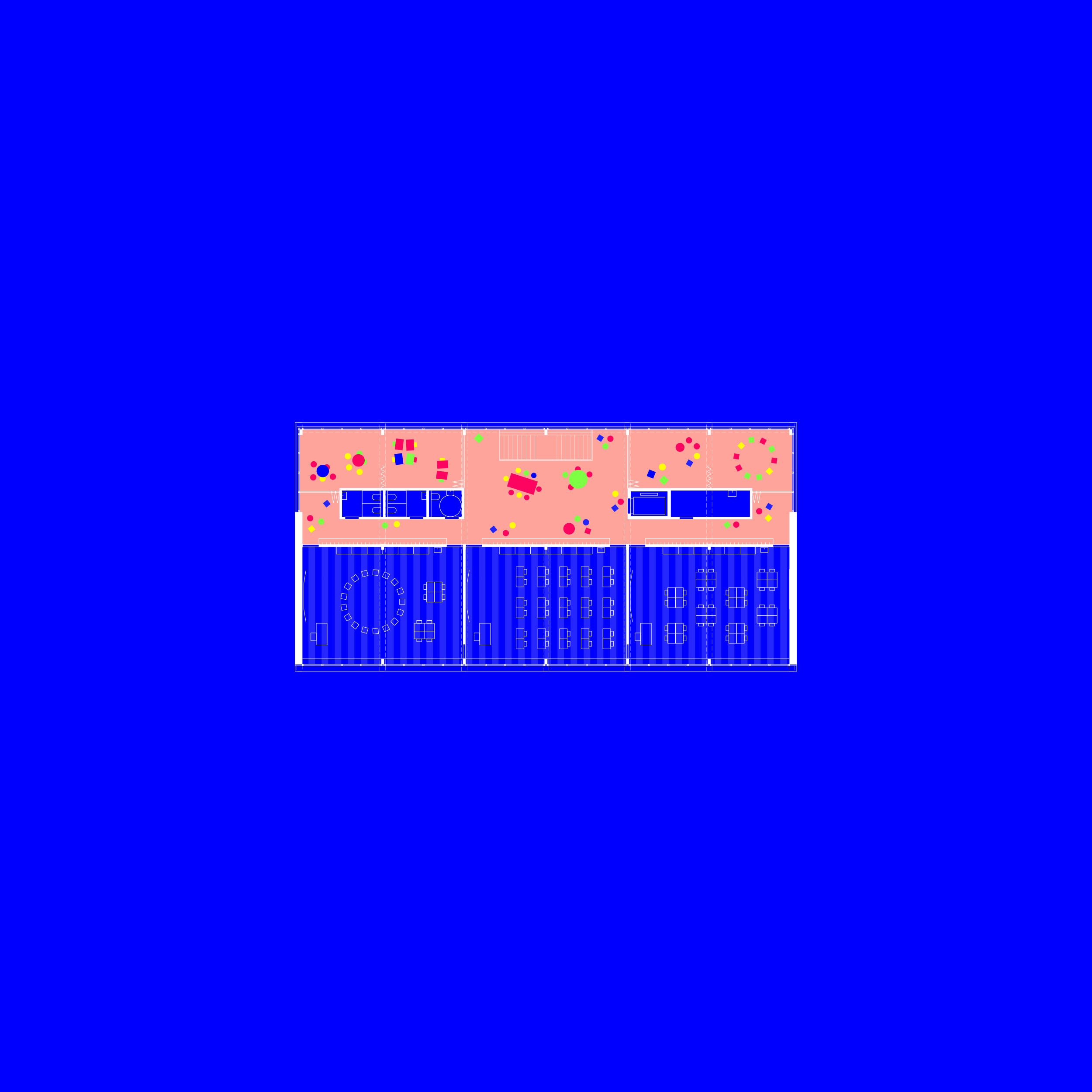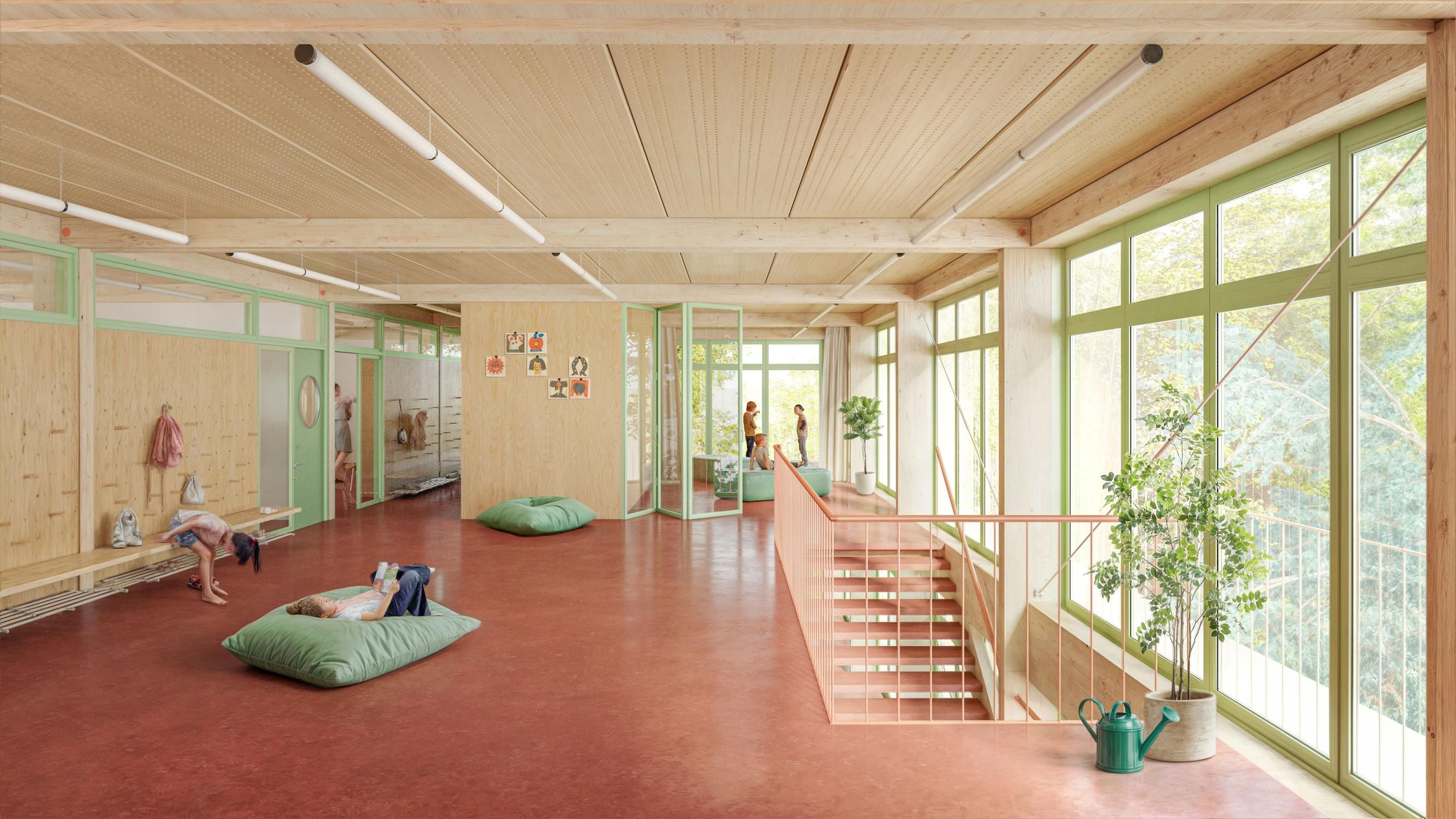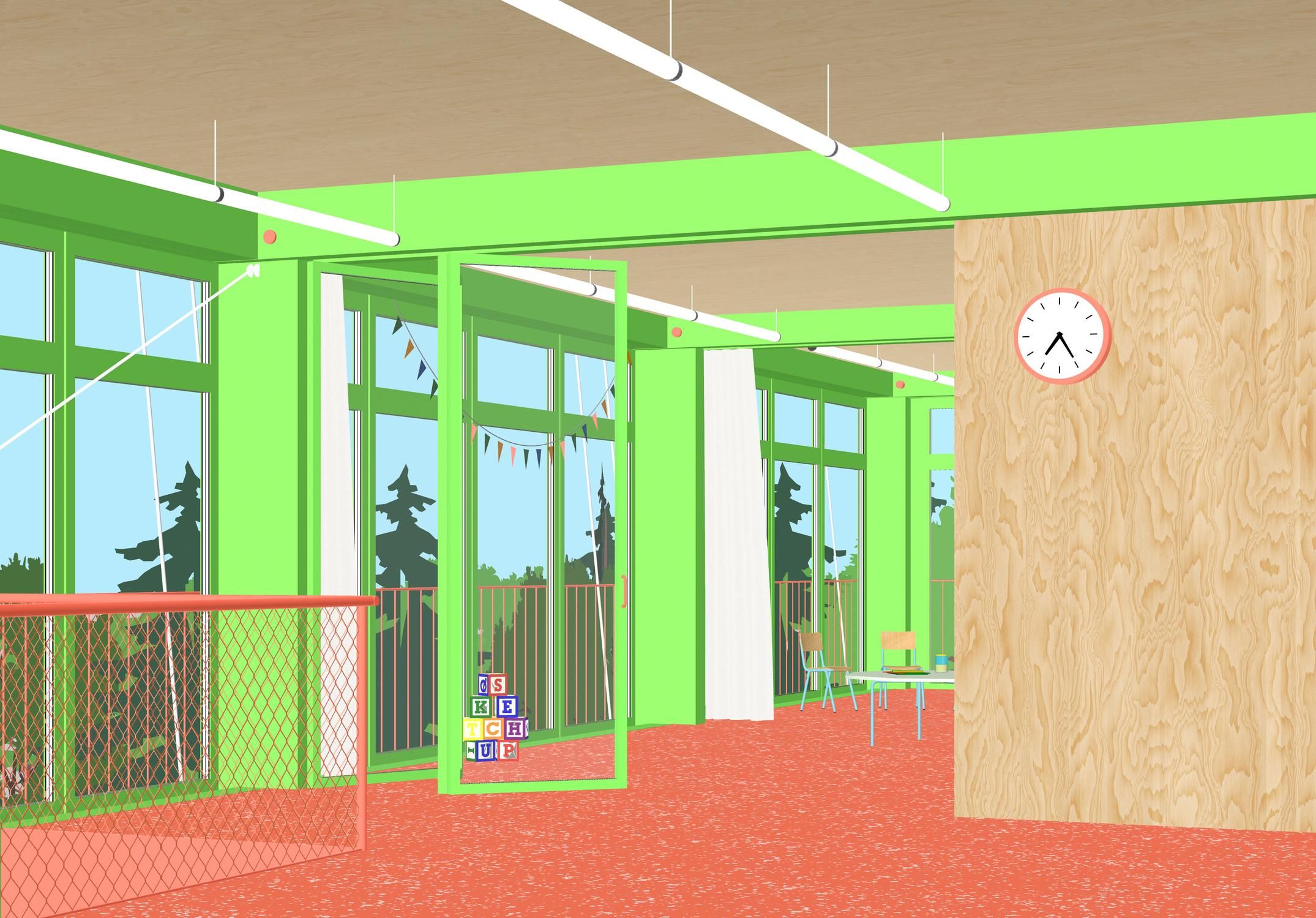Lausanne, CH, 2024
primary school, daycare, multifunctional hall
open competition, 4th prize
with fala atelier, Le Collectif SA and Anna Drechsler
The new wing mirrors the pavilion’s footprint: a great cedar stands exactly between them. The central hall celebrates it on each floor.
The new building sits in the La Sallaz campus, an ensemble of school pavilions designed by L. Roux et R. Loup in the 1950s, set in a protected park with centenary trees. The school embraces the characters of the existing campus together with the contradictions of its own program: the result is a little box mirroring the neighboring structures, shaping a new entrance court around a large cedar tree.
Classrooms, daycare and gym are layered across different levels. The gym is tucked on the underground floor and opens generously towards the sports cluster of the campus, while the school entrance and daycare are on the level of the historical pavilion. At the heart of the upper floors, a bright room facing the cedar becomes the centre of school life.
Ciel
